
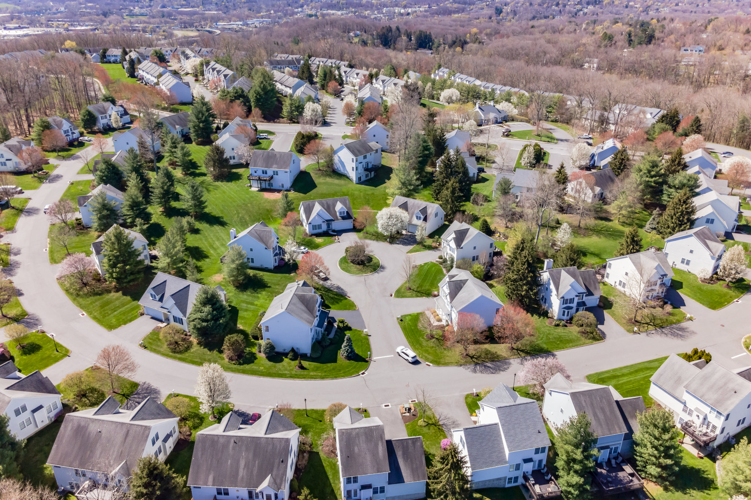
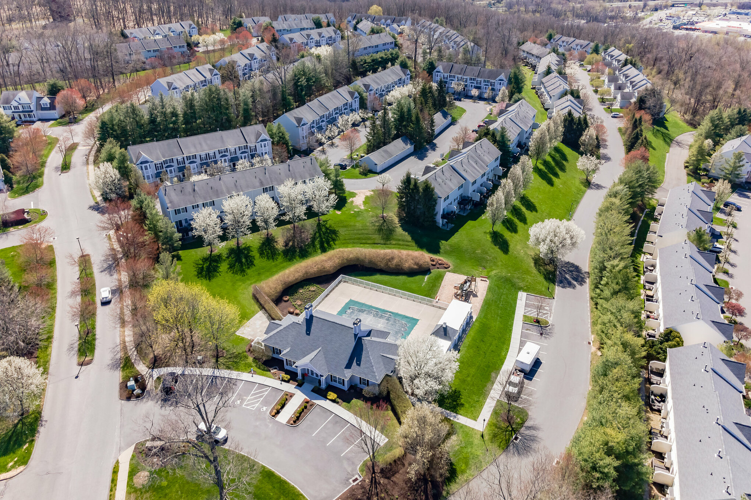
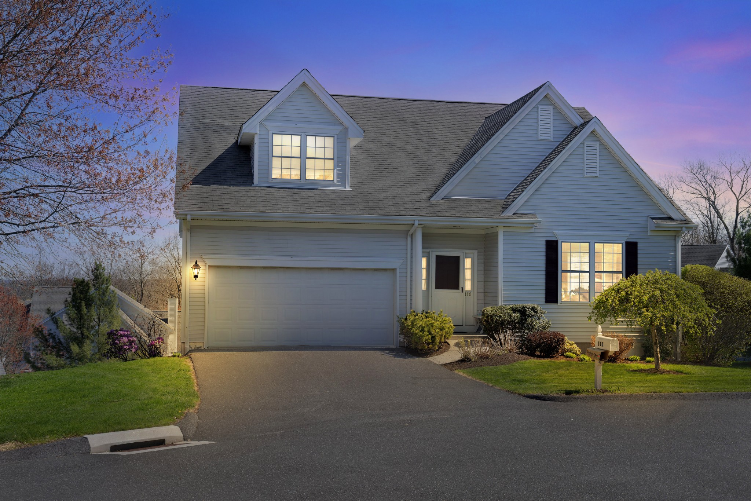
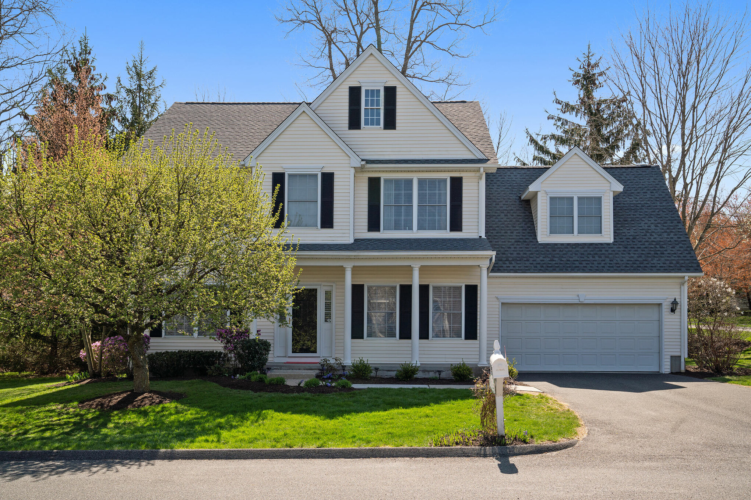
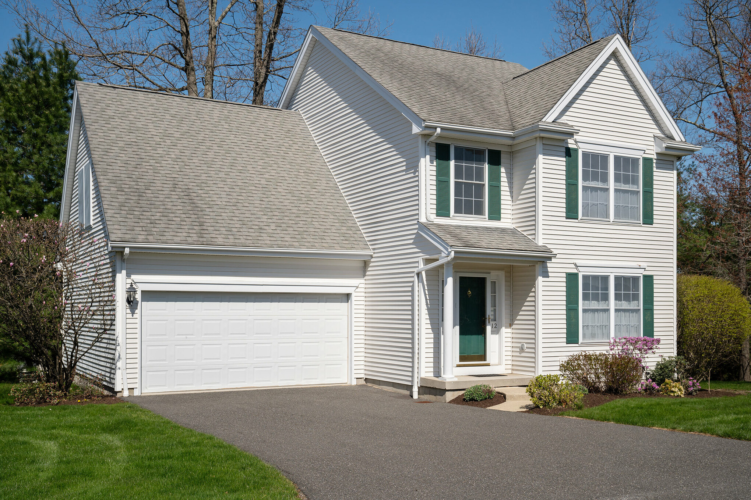
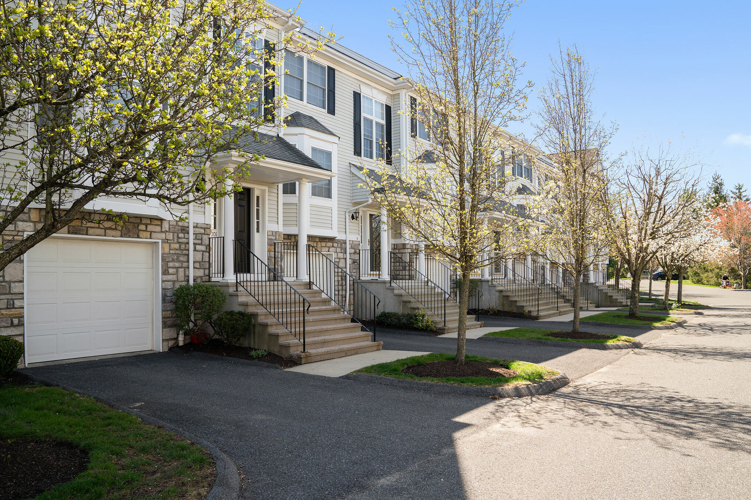
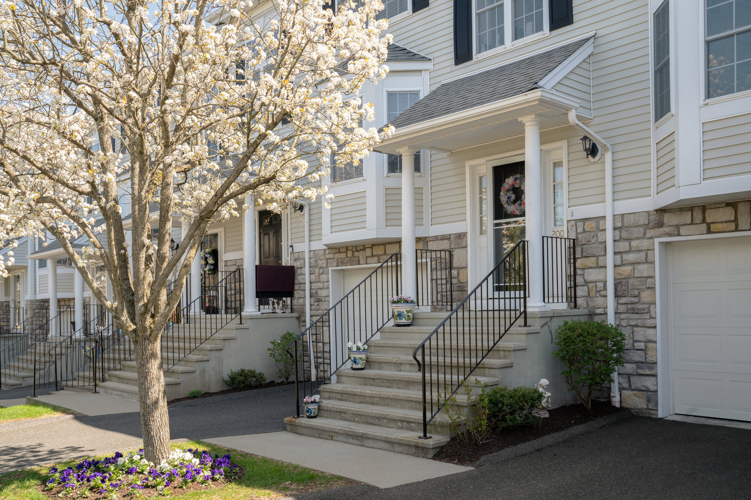
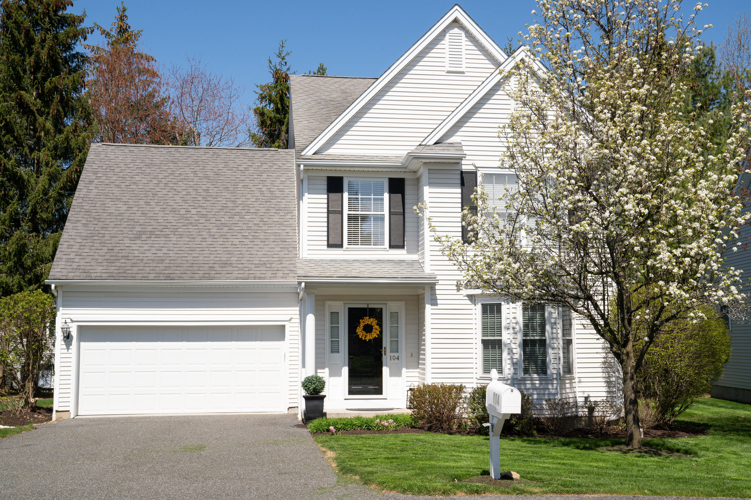
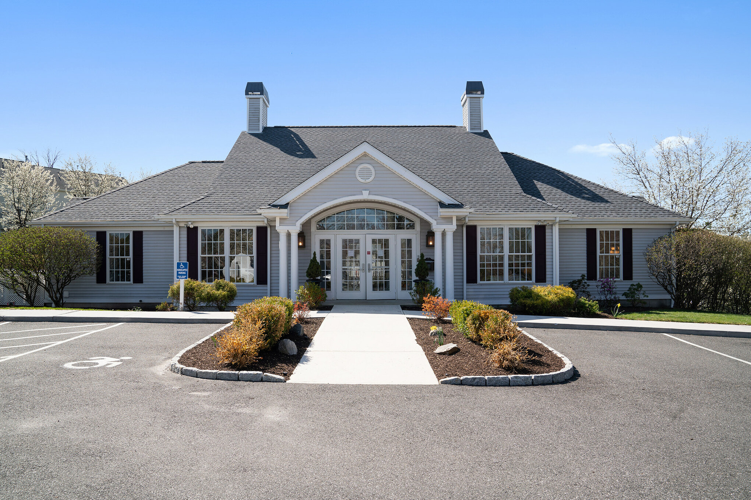
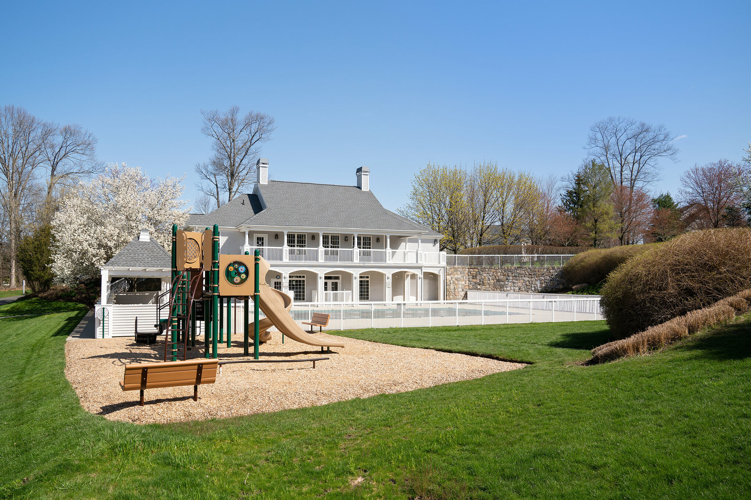
The Sterling Woods Master Association, Inc.
Community Details
Average Selling Price: $425,500
Bedrooms: 2, 3, 4
Adult Community: No
Pets Allowed: Yes - See Restrictions
Website: Https://sterlingwoods2.org/
Management: Professionally Managed
Restrictions
Tip: Be sure to also check the rules under community documents if they are available.- Pet Restrictions: Each Unit May Have Up To One Dog And One Cat. If There Are No Dogs, Each Unit May Have Two Cats.
- Renting: Yes
- Renting Restrictions: Copy Of Lease Must Be Provided To Mgmt. Company., One Year Lease Minimum.
Bugaboos
Tip: Community bugaboos are something the community is worried about. Click here to learn more.- Pets
- Renting
- Number Of Vehicles Allowed
- See Rules & Regulations For More Informaiton Regarding Pets, Renting And Number Of Vehicles Allowed.
Amenities
- Card Room
- Clubhouse
- Exercise Room
- Kitchen In Clubhouse
- Playground
- Pool
- Trails
Security
- Security: No
Attic
- Yes
- Access Via Hatch
Water Front Features
- Not Applicable
Storage
- Yes
In Unit Storage
- Attic
- Basement
- Garage
Out of Unit Storage
Community Specific Storage
- Not Applicable
Non-Real Estate Items
- Not Applicable
Basement
- Full
Property Information
- Master Association: No
- Part of a Master Association: No
- Onsite Manager: Yes
- Developer: Building And Land Technology
- Construction Status: Completed
- Year Built: 2000
- Models: Acorn Unit - 1,288 Square Feet, Beechnut Unit - 1,650 Square Feet, Chestnut Unit - 1,820 Square Feet, Dogwood Unit - 2,320 Square Feet, Evergreen I - 2,048 Square Feet, Evergreen Ii - 2,377 Square Feet, Fernwood 11.v - 1,729 Square Feet, Fernwood I - 1,677 Square Feet, Fernwood I.v - 1,719 Squre Feet, Fernwood Ii - 1,687 Square Feet, Grey Oak I - 1,691 Square Feet, Grey Oak Ii- 1,770 Square Feet, Hickory Unit - 1,750 Square Feet, Juniper Unit - 1,550 Square Feet
- Architectural Style: Single Family, Townhouse, 50 Houses & 308 Townhouses
- Exterior Siding: Vinyl
- Construction: Wood Frame
Financial Information
- High Sales Price: $535,000
- Low Sales Price: $300,000
- HOA Fee Structure: Varies By Units
- HOA Fee: $495
- HOA Fee High: $579
- HOA Fee Low: $394
- HOA Fee Frequency: Monthly
- HOA Fees Include: Building Maintenance, Clubhouse Insurance, Clubhouse Maintenance, Clubhouse Utilities, Common Area Electric, Common Area Maintenance, Common Area Repairs, Community Insurance, Exercise Room, Exterminator, Grounds Maintenance, Gutter Cleaning, Legal, Management, Pest Control, Playground Maintenance, Refuse And Recycling Collection, Roads, Snow Removal, For The Birches The Unit Owner Pays For Their Water And Sewer Bill, See Rules For Exterminating Policy., Water And Sewer Bills Are Included For The 308 Individual Townhouses
- Mandatory Fee-Based Memberships: No
- Assessment Due In One Payment: No
- Assessment Terms: There Are No Assessments.
Parking Information
- Parking Features: Attached Garage (346 Units), Birches Have Up To 4 Parking Spaces (driveway/garage), Detached Garage (12 Units On Hancock Drive Only), Driveway (346 Units), 12 Units On Hancock Drive Have An Unassigned Parking Space
- Parking Spaces: Up To 4 In The Birches Villages (50 Individual Houses), 2 Spaces For The 308 Townhomes
- Garage Spaces: 1 Space For The 308 Townhomes, 2 Spaces For The Birches Villages (50 Individual Houses)
Unit Information
- Total Units: 358
Health Accommodations
- Health Accommodation: Yes
- Health Accommodations: Ramps
Waste Removal
- Curbside Pickup
Mailbox
- The Birches Village Has The Mailbox At The Unit
- The Individual 308 Townhouses Have An Outdoor Community Mailbox Station
Heating Type
- Forced Air
Water Source
- City Water
Cooling
- Central Air
Sewage
- City Sewer
Water Radon Mitigation
- No
Area Features
Community Documents
Declaration
Available
Bylaws
Available
Rules
Available
Budget
Available
Other
Not Available
Community Description
If you are looking for a nice affordable luxury townhome community in Danbury, Sterling Woods is your place. It is one of the largest communities in Danbury, yet popular with area residents for a number of good reasons. The homes within in the community have been designed in a way to make Sterling Woods feel more like a resort, rather than just another townhome community. The community was built from 1996 to 2000. One of the attractions to Sterling Woods is the close proximity to almost everything minutes away from the community, the shopping options and dining options Costco, Stew Leonard's, PC Richards, Home Depot, Panera Bread, Planet Fitness and Applebee's. The Berkshire corporate center is close by, with businesses including GE Capital and Duracell located there. Super 7 and I-84 are also just 3 minutes away for easy access to local attractions and businesses in all directions. It is set approximately .4 minutes away from Federal Road.